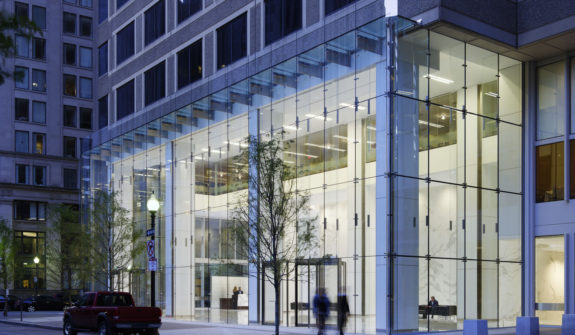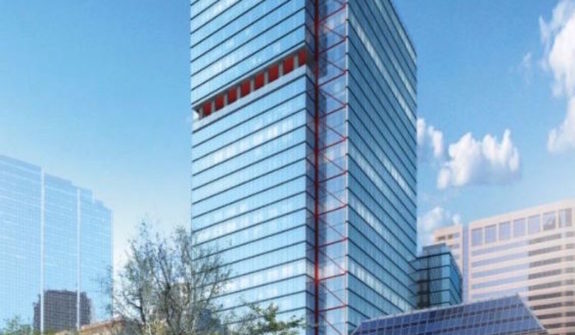One Post Office Square, Boston




John Moriarty & Associates
Boston, Massachusetts
HSH assisted in the development of the Construction Management Plans (CMPs) for the renovations and upgrades to the existing property at One Post Office Square. The upgrades to the 41-story tower included removing the existing precast panels and replacing them with a glass curtainwall up to the 30th floor. Floors 31-39 used an overclad system to replace the façade. The existing roof level also underwent improvements and the existing six-story parking garage was demolished. A new, 19-story building was constructed and included three stories of aboveground parking and two levels of below ground parking.
Due to the partial occupancy of the building throughout construction, a Marshalling Plan was needed to show the building access points. HSH also coordinated with the Boston Fire Department to ensure that all routes remained accessible for fire trucks during the tower crane erection phase when roads where closed. HSH provided a comprehensive plan for site logistics, traffic control, and advanced warning throughout all construction phases while maintaining pedestrian, bicyclist, and vehicle safety.
