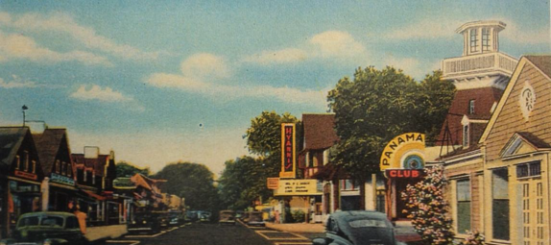How to Ease the Parking Crunch in Hyannis
March 08, 2013

Guest blogger Ted Brovitz, HSH’s Manager of Community Planning, provided this blog about an expert panel to address the on-going parking issues in the Downtown Hyannis area in which he participated. Before joining HSH, Ted was the first executive director of the Hyannis Main Street Business Improvement District.

Downtown Hyannis has had significant success over the past several years in its revitalization efforts. But each success has brought new challenges for both the town and the business community.With the additional business and residential growth, downtown merchants and restaurateurs are seeing greater customer demands for convenient, visible, and perpetually available parking.
In January, Urban Lan d Institute (ULI) Boston convened a Technical Assistance Panel (TAP) to address these parking challenges the town faces. The TAP, requested by the Town of Barnstable and sponsored by ULI and MassDevelopment, was made up of ULI members covering a range of professional expertise including planning, architecture, transportation engineering, parking management, finance, and development.
d Institute (ULI) Boston convened a Technical Assistance Panel (TAP) to address these parking challenges the town faces. The TAP, requested by the Town of Barnstable and sponsored by ULI and MassDevelopment, was made up of ULI members covering a range of professional expertise including planning, architecture, transportation engineering, parking management, finance, and development.
Barnstable has conducted several planning and parking studies over the past 10 years, finding that adequate supply exists to meet short-term demand. However, like many small downtowns and villages, there exists a perception by some business owners and the public that a parking shortage exists. Hyannis could face a difficult dilemma – what renowned Urbanist Andres Duany refers to as the “Pensacola Parking Syndrome” – where a downtown adds more parking at the expense of the pedestrian experience, which is what draws visitors in the first place.
To address these issues, Barnstable sought assistance from the ULI TAP to consider innovative and context-based solutions for better access to existing parking and to improve parking management in downtown Hyannis. Public and private stakeholders hope for design-oriented solutions to integrate parking into the urban fabric of Hyannis and minimize the competitive role of surface parking in the downtown real estate market.
The Panel was asked to address the following issues:
- Parking Management Strategies – for existing on- and off-street resources;
- Infrastructure Planning and Design – strategies for meeting future parking demand that are consistent with promoting pedestrian-oriented development; and
- Implementation Strategies – to accompany the management and planning recommendations.
The panel conducted a site visit of downtown followed by a series of stakeholder meetings with public officials, property and business owners, civic and non-profit entities, and large parking demand generators such as the Cape Cod Regional Transit Authority, Hy-Line Passenger Ferry, the Steamship Authority, and Cape Cod Healthcare. Each were asked about the challenges and opportunities facing downtown, their own parking demands and needs, and the potential for participation in a series of joint public-private capital improvements and parking management strategies.
Afterwards, the panel held an internal workshop to address the parking challenges and opportunities. The TAP decided to break things down into three topic areas:
- Identification – Balancing the need to provide convenient parking for customers while maintaining and enhancing the pedestrian environment.
- Parking and circulation enhancements – Downtown Hyannis was broken down by segment including East (large institutional entities), Central Business District, and West Main Street.
- Implementation – A “three-legged stool” approach, including state, local, and private sector/institutional sector contributions.
At the end of the workshop, the Panel prepared a public presentation, which was made at the Steamship Authority. Ted presented the panel’s findings and highlighted the following:
Opportunities for a centralized parking structure in the East segment shared by the large institutions (i.e., Cape Cod Hospital, Steamship Authority, Hy-Line and other Waterfront Uses, and Hyannis Transportation Center).
- Providing a centralized structure allows for reuse of several surface lots and revitalization in an adjacent historic neighborhood that has been subjected to deterioration and disinvestment over time. It also provides for redevelopment and improved access to the waterfront.
- Improved parking management and coordination between the Central Business District and West Main Street, including:
- public/private cooperation on the North Street Lot
- improved pedestrian access and connectivity, maintenance, and landscaping
- better definition of customer (short-term) and employee (long-term) parking areas
- expanded use of remote and valet parking on vacant and underutilized properties
- peak/off-peak shared parking agreements
- improved wayfinding signage
- expanded on-street parking on side streets
- final connections of a multi-purpose trail between Main Street and surrounding neighborhoods
- and infill development on street frontages with parking behind.
The Panel also discussed the preliminary short- and long-term recommendations to increase economic activity and emphasize amenities in downtown Hyannis.
Short-term
- Restore Main and South streets to two-way circulation.
- Develop comprehensive wayfinding signage improvements (gateways).
- Promote cultural and civic resources.
- Enforce parking regulations.
- Create pedestrian connections from North Street lots to Main Street.
- Coordinate multimodal use and parking demand.
- Establish connections to harbor/beaches and activity generators.
Long-term
- Develop shared parking garage.
- Build workforce housing near and off Main Street and transportation nodes.
- Promote mixed-use infill along Main Street.
- Change zoning to prohibit parking lots as principal use.
The panel presentation was well received by town officials and local stakeholders, and ULI is currently working on the final TAP report.

Leave a Comment